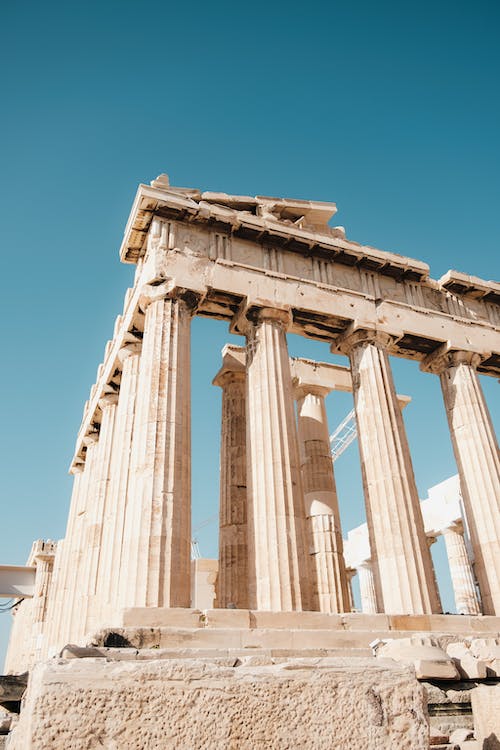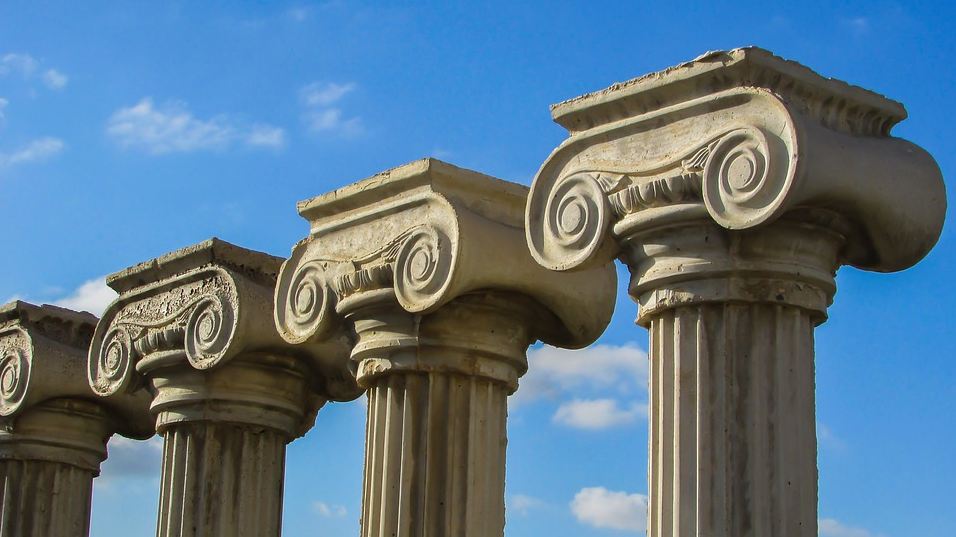Modern buildings architect and design is based on different types of building supports such as pillars, columns, rope support, and other such elements of design as well. Nonetheless, columns have been significantly important since they are being used for building supports since the ancient era. Perhaps this is one of the reasons why many ancient buildings are still standing on their structure in their original form without any problems. The following article will provide useful information on the different types of columns as well as their key components.
What is a Column?
A column can be defined as a structural support that transmits loads from the top to a supporting structure below. The word itself is regarded to be with elements with a central shaft and round in section. There are different types of classical columns which are usually constructed from stone while modern columns are made from steel. From the Greek architecture, there are 3 types of columns that have been most commonly used in constructing the buildings.
Important Components of a Column
A Column has to provide major support which is why it comprises a series of different types of components. Some of the most important components are as follows.
Base
The part through which a column starts from the bottom is called the Base. Although the Doric columns were placed without basis, it was later evaluated that the basis were an important requirement for bigger and longer structures otherwise there was a key risk to the structural integrity. A base comprises multiple components such as the Lower Torus, which is a convex molding, a scotia which is a concave between the lower torus and the upper torus, and lastly the upper torus which is the top molding.
Some columns may have a more complex base than others as they may have a square block between the column and a base. This may allow for a more even distribution of the entire column on the base which will improve structural support.
Shaft
The Shaft is the long portion between the base and the top (Capital) of a column. The Shaft is mainly used for the purpose of giving the structure a designated height. Constructing the shaft of the column is done by individual circular section placement with one over the other. This is called the drum. The shaft is also referred to as having the “entasis” which means a structure with a subtle curved profile of the classical columns.
Capital
One of the most important parts of the architectural column can be the “Capital”. It is the topmost part of a column. There are several key components of a capital. Firstly, an Astragal which is a small convex molding held around the bottom of the capital and top of the shaft. Technically, this is the first connection between the two and is right below the necking layer. The Necking is another component which is a plane section between Astragal and the Capital itself.
A Capital also comprises a Bell which was more commonly found in the Corinthian Columns. It is usually held at the neck molding and the abacus. The decoration and designing are also usually done on the Neck Molding. Echinus is also another decorative molding in the capital. An Abacus is a square slab which is on the top of a Capital and is supporting the entire set of components below with even balance and streamline as well as providing a broadening support to the column above.
Lastly, there are volutes on the top and usually found in the Ionic Columns only. It is a form of spiral that adds more to the design factor of a column.
Other Components
Although, all the major types of components have been mentioned above, yet there are a few others which are more commonly used for the purpose of design of the column.
Bead and Reel
Bead and Reel were initially popular in Stone Sculptures in the 6the Century but were later used in the column supports as well. The Bead and Reel were a kind of decoration which consisted of alternating or grouped beads in a circular or oval design. To add more to the beauty, they were usually used in the Astragal and were also referred to as the Bead and Barrels.
Bed Mold
A Bed Mold is a molding that sits beneath a corona or any other kind of molding that is being used. It is used between the molding and the frieze and usually just added to provide more support and balancing. The Bed Mold is in the form of a semi-circle and comprises convex rounded molding.
A similar yet smaller component is known as Cavetto which is a concave rather than a convex molding but only to the size of a one quarter of a circle that was commonly used in the Greek column structures.
Corbel
The Corbel is a block of stone which is carved in a high detail. Sometimes it is extended beside a column on the top while at times it is directly designed on the top of a column when no further support is required on the top. It is mostly used to support the column with an integrated roof, or even a floor sometimes. With the extra space that it takes in a column, it connects with the roof on a 90-degree angle. Sometimes, only decoration is the reason for using a Corbel. Although the previous Corbels were made with stone, the modern ones are made from wood and plaster.
Cornice
A Cornice is considered to be an important part which is used to drain out rainwater or any other form of liquid from the column. Without the right kind of cornice, the column may become weak if the water keeps on storing or does not release. In addition to that, the Cornice is symbolic as a design element for a Column as well.
The 3 Types of Columns
According to the Greek Architecture, there are three types of columns which include
- Doric Column
- Ionic Column
- Corinthian Column
Doric Columns
The oldest columns have been the Doric columns which were mainly used in the temples in the beginning of 7th Century. These columns are usually placed together with each other and do not have any kind of base support with them. The shafts of the Doric Columns are sculpted and have the concave curves which are a key component and are known as flutes.
The top capital of these architectural columns is plain with a rounded bottom. This is known as the echinus. On top of that is a square called abacus. The Doric Column, with all its elements, formed a rectangular structure which gave a double row of columns that conveyed a bold unity.
Ionic Columns
The Ionic Columns were also known as the Sea Scrolls. It was developed right after the Doric Columns. They were initially developed in the 6th Century BC in the Ionian Islands where they got their name from as well. Comparing this with the Doric Column, one of the main differences was that this one was considered as a female form column compared to the male Doric Column.
The Ionic has a curved section between volutes and is carved with oval decorations which are called as egg and dart. This type of a column is generally used for the smaller buildings and mainly the interior designs. One can easily identify an Ionic Column with the two scrolls on its capital. These are usually based on shells or animal horns.
Corinthian Column
The third form of the columns that was created and used by the Greeks was the Corinthian Column which was first used in the city of Corinth. It was the last of major architectural support column designs created by the Greeks by the end of the 5th century. Unlike the first two columns, this one did not go as much popular.
As far as the design and structure are concerned, it has a similar order like the Ionic Column for base, and entablature but different than the Doric Column. However, the capital is more ornate and carved with dual tiers of curly acanthus leaves. Therefore, it is considered more as a design and less as an architectural support which is why it did not become as popular as the other ones.
Tuscan and Composite were two other famous designs of the architectural columns but were not much used by the Greeks.
Conclusion
There are several different types of components of an architectural column and some of the most important ones have been mentioned above. Without a doubt, it can be said that due to the remarkable work of architects that was done by the Greeks, today the world has a better knowledge and improved procedures on architecture, construction, and design as well.
We can further conclude that the different types of components may not exactly be used in the same terminologies today as they were used in the ancient times so make sure to choose the right term if you are searching for one.


